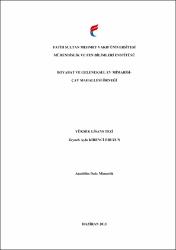Boyabat ve geleneksel ev mimarisi- çay mahallesi örneği
Citation
KİRENCİ ERUZUN, Zeyneb Ayla, Boyabat ve geleneksel ev mimarisi-çay mahallesi örneği, Fatih Sultan Mehmet Vakıf Üniversitesi Mühendislik ve Fen Bilimleri Enstitüsü Mimarlık Anabilim Dalı, Yayımlanmamış Yüksek Lisans Tezi, 2018Abstract
Tez kapsamında; Boyabat kentsel sit alanlarının mevcut durumları değerlendirilmiş, yapılan çalışmalar incelenmiş, çalışma alanı olarak seçilmiş olan Çay Mahallesi ve yakın çevresinin günümüzdeki durumları; fotoğraflar, analizler ve rölöve çalışmaları ile belgelenmiştir. Aynı zamanda tüm bu çalışmalar Boyabat kentsel sit alanları bazında toparlanarak bölgenin plan ve cephe tipolojileri hazırlanmıştır. Bu çalışma, beş bölümden oluşmaktadır.
Birinci bölümde; çalışmaya giriş yapılarak, tezin amaç ve kapsamından bahsedilmiştir. İkinci bölümde; Boyabat ilçesine genel bakış çerçevesinde Boyabat’ın tarihsel gelişimi, fiziki özellikleri, sosyal ve ekonomik yapısı, anıtları ve sivil mimarlık örneklerini içeren genel yapısı incelenmiştir. Bu bölümde Boyabat ilçe sınırları içerisindeki tescilli anıt yapılar ile bölgenin özgün evlerinden birkaçı özetle anlatılmıştır. Boyabat arkeolojik, doğal ve kentsel sit alanlarını bir arada bulundurmaktadır. Boyabat ilçe merkezine hakim tepe üzerinde konumlanmış olan ve arkeolojik sit alanı içerisinde bulunan Boyabat Kalesi’nin tarihi milattan önceki yıllara uzanmaktadır. Yapılan arkeolojik kazılarda ortaya çıkan buluntular da bu bilgiyi desteklemektedir. Kale, yerleşimlerin oluşumunda oldukça etkili olmuştur. Geleneksel doku incelendiğinde, evlerin birbirlerinin manzaralarını kesmeyecek şekilde kaleye yönlendikleri görülmüştür.
Üçüncü bölümde; çalışma alanının tanımı, sınırları, özellikleri ve seçilme nedenlerine yer verilmiş, bölge ile ilgili analiz çalışmaları yapılmıştır. Yapılan analizler tablolaştırılarak kentsel sit alanı içindeki yapılar birçok yönden incelenmiş ve sonuçlar yorumlanmıştır. Çay mahallesinin özgün dokusu, geleneksel evlerin mevcut durumları, Çay mahallesi ile benzerlik gösteren sokak dokuları ve geleneksel evler incelenmiştir. Bu incelemeler sonucunda çalışma alanındaki yapılar detaylı bir şekilde anlatılmış, envanter fişleri hazırlanmış ve tipolojik veriler elde edilmiştir. Çay Sokak ve Ekiz Sokak üzerindeki geleneksel evlerden birkaçı seçilerek konumları, yakın çevresi, plan ve cephe özellikleri, malzeme ve yapım sistemleri anlatılmış; fotoğraf,
xviii
envanter fişleri ve rölöve çalışmaları ile desteklenmiştir. Seçilen yapılar Boyabat kentsel sit alanı içindeki diğer geleneksel yapılar ile karşılaştırılmıştır ve tipolojik açıdan incelenmiştir. Plan ve cephe tipolojileri görsellerle ifade edilerek, Boyabat’ın karakteristik dokusunu oluşturan geleneksel evlerin ortak özellikleri değerlendirilmiştir.
Dördüncü bölümde; Boyabat ilçesinde tarihi dokuyu korumaya yönelik yapılan çalışmalardan ve alınan koruma kararlarından bahsedilmiştir. Beşinci bölümde ise; yapılan çalışmalar ile elde edilen sonuçlar ve çözüm önerileri değerlendirilmiştir. Within the scope of the thesis; existing conditions of Boyabat’s urban conservation areas were evaluated and the current situation of Cay Street that is chosen as a venue of the study and its immediate surroundings were documented through photographs, analyzes and building surveys. At the same time, all these studies were gathered on the basis of Boyabat urban conservation sites and plan and façade typologies of the area were prepared. This thesis consists of five parts.
In the first chapter; the purpose and the scope of the thesis are mentioned. In the second chapter; The general structure of Boyabat including its historical development, physical characteristics, social and economic structure, monuments and examples of civil architecture has been examined as an overview of the town of Boyabat. In this section, a few of the original houses and the registered monument buildings in the district borders of Boyabat were described. It was seen that archeological, natural and urban sites are found together in Boyabat. The history of Boyabat Castle which is situated on the hill overlooking Boyabat district center and located within the archaeological site area, dates back to the years in the B.C era. The artefacts which were discovered in archaeological excavations also support this knowledge. The castle was very influential in the formation of settlements. When the traditional fabric was examined, it was seen that the houses were orientated to the castle so as not to interfere with each other's views. In the third chapter; the definition, boundaries, characteristics of the study area and the reasons for choosing it were indicated and analyses related to the region were carried out. The analyses that had been performed were tabulated and as a result the buildings within the urban site were examined from many directions and the results were interpreted. The original fabric of the Cay Street, existing conditions of traditional houses and street fabric and traditional houses that resemble the Cay Street were examined. As a result of these examinations, the structures in the study area were explained in detail, inventory fliers were prepared and typological data were obtained.
xx
A few of the traditional houses on Cay Street and Ekiz Street were selected and their locations, inner circle, plan and façade features, materials and construction systems were elaborated by the means of photographs, inventory slips and surveys. Selected buildings were compared with other traditional buildings in Boyabat’s urban conservation area and investigated typologically. Plan and façade typologies are expressed through visuals, and the common characteristics of the traditional houses that constitute Boyabat's characteristics were evaluated. In the fourth chapter; In the town of Boyabat, the studies that had been done to preserve historic fabric and the protection decisions that had been taken were mentioned. Finally, in the fifth chapter; the consequences of the studies which had been carried out and the solution proposals were evaluated.



















