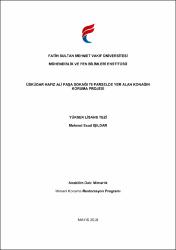Üsküdar Hafız Ali Paşa sokağı 78 parselde yer alan konağın koruma projesi
Citation
IŞILDAR, Mehmet Esad, Üsküdar Hafız Ali Paşa sokağı 78 parselde yer alan konağın koruma projesi, Fatih Sultan Mehmet Vakıf Üniversitesi Mühendislik ve Fen Bilimleri Enstitüsü Mimarlık Anabilim Dalı, Yayımlanmamış Yüksek Lisans Tezi, 2018Abstract
Tarih boyunca önemli ulaşım ve konaklama merkezi olan Üsküdar, 1453’te
İstanbul’un fethi ile hızla gelişme göstermiş, gerek anıtsal gerekse sivil mimari eserlerle
yüzyıllar boyunca kentin önemli yerleşim yerlerinden biri olma özelliğini korumuştur.
Tez konusu olarak seçilen konak, 19. yy sonu 20.yy başı Osmanlı sivil mimarisinin
günümüze ulaşan bir örneğidir. Gayrimenkul Eski Eserler ve Anıtlar Yüksek Kurulu’nun
08.01.1971 gün 5684 sayılı genel kararı ile korunması gerekli sivil mimarlık örneği olarak
tescil edilmiştir.
İstanbul Tapu ve Kadastro Bölge Müdürlüğü’nde yapılan araştırmalar sonucu, yapı
hakkında elde edilen en eski belge 15 Şevval 1327 (30 Ekim 1909) tarihli Osmanlıca tapu
bilgileridir. Bu bilgilere göre; yapının bu tarihte mevcut olduğu tespit edilmiştir.
Üsküdar Aziz Mahmud Hüdai Mahallesi’nde 400 ada, 78 ve 79 parsellerde yer alan
yapı dört katlı ve bahçelidir. Zemin katı kâgir, üst katlar ise ahşap karkas üzeri bağdadi yapım
tekniği ile inşa edilmiştir. Orta sofalı geleneksel Türk evi plan tipine sahiptir. Kemerli anıtsal
giriş kapısı ile dikkat çekmektedir. Yapı içinde ve dışında çeşitli bezeme öğeleri
barındırmakta (ahşap tavan, söve, silme, sarkıt, korkuluk v.b.), tuğla ve ahşap işçiliğinin
çeşitli örneklerini sergilemektedir.
Bu çalışmanın amacı; günümüze kadar ulaşan bu yapının mevcut durumunun
belgelenmesi ve yapıldığı dönemin özelliklerini kaybetmeden, çağdaş konfor ve sağlık
koşulları da sağlanarak, gelecek kuşaklara aktarılabilmesidir. Bu amaç doğrultusunda yapının
rölöve, restitüsyon ve restorasyon projeleri hazırlanmıştır. Üsküdar, which has been an important transportation and accommodation center in
history, developed fast after conquest of Istanbul in 1453, and by means of monumental and
civil architectural heritage, preserved its property of being an important settlement place for
centuries.
This thesis study, Mansion/House, is an example of late 19th century and early 20th
century of Ottoman civil architecture, which has reached until today. The house was
registered at 08.01.1971as ―an example of civil architecture which has to be conserved‖ by
the 5684 numbered decision of Conservation of Cultural and Natural Property (GEAYK).
The oldest information found for the building is documented by Istanbul Land Office.
It is determined that the building was existed at 30.10.1909 according to the title deed
documents written in Ottoman Turkish.
The building is placed in Aziz Mahmud Hüdai Neighborhood at 400 Block – 78 and
79 Lots. It has four stories and a garden. Ground-floor is brick masonry and upper floors were
constructed with lathing technique (timber-frame structure, which is covered with wood-laths
and plastered). Plan type of the building is traditional Turkish house type with middle hall and
it has a vaulted, monumental main entrance door. The building has lots of ornamental motifs
(timber ceiling, casing, molding, pendant, railing etc.) and shows various examples of timber
and brick workmanship.
The aim of this study is to document the present situation of the building and to carry
it to the future, supplying modern comfort and health conditions, without disturbing the
authenticity of the building. According to this goal measured drawing, restitution and
restoration projects have been produced.



















