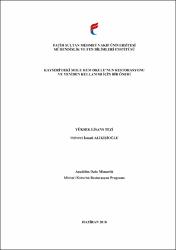Kayseri'deki Molu Rum Okulu'nun restorasyonu ve yeniden kullanımi için bir öneri
Citation
ALİKİŞİOĞLU, Mehmet İsmail, Kayseri'deki Molu Rum Okulu'nun restorasyonu ve yeniden kullanımi için bir öneri , Fatih Sultan Mehmet Vakıf Üniversitesi Mühendislik ve Fen Bilimleri Enstitüsü Mimarlık Anabilim Dalı, Yayımlanmamış Yüksek Lisans Tezi, 2018Abstract
Anadolu'da bir köy okulu olmasına rağmen, 19. yy. neoklasik üslup mimarisini yansıtan Molu Rum Okulu, Kayseri yöresinin doğal yapı malzemesi olan taşın, bezemeli olarak işlenip yapılara görsel olarak zenginlik kattığını gösteren önemli bir örnektir. Yapımı hakkında bilgiye sahip olunmayan okulun mimari özelliklerine bakıldığında 1860lı yıllarda yapıldığı belirlenmiştir. Dört sınıfa sahip olan bina mübadeleye kadar okul olarak kullanılmış daha sonra konağa çevrilmiştir. Okula kuzey ve güney yönünden ulaşılmaktadır. Zemin katında iki adet giriş holü bulunan okulun birinci katında da cephesi kemerlerle oluşturulan yarı açık mekanlar mevcuttur. Bu mekanlardan sınıflara ve diğer kullanım alanlarına geçilmektedir. Kesme taşın muntazam olarak örüldüğü yapıda simetri ve pencere oranları dikkat çekmektedir. Yapıya profilli kat kornişleri ile görsel zenginlik kazandırılmıştır. Günümüzde kullanılmayan yapı bakımsızlık sonucu harap durumdadır.
Molu Rum Okulu Anadolu'nun sanat ve mimari birikiminin bir yansımasıdır. Bu önemli kültür mirasının korunması, gelecek nesillere aktarılması ve köy halkının kullanımına açılması gerekmektedir. Tezin amacı, mevcut durumda yıpranmış olan ve tehlike altında bulunan yapının belgelenip, yapılması gereken müdahalelere ışık tutmaktır. Bu sayede yapının, bulunduğu harap durumdan kurtularak, işlev kazanması umulmaktadır. Tez, Molu Rum Okulu rölöve çizimlerini ve ayrıntılı tanımını, Molu ve Kayseri'deki 19. yy. mimari örneklerini, Rum ilkokullarını ve bu araştırmalar sonucu hazırlanan restitüsyon, restorasyon ve yeniden kullanım önerilerini içermektedir. Despite being a village school in Anatolia, The Molu Greek School, which reflects the Neoclassical style in architecture, is an important example showing that the stone, which is the natural building material of the Kayseri region, can be very rich decorative element. The school of which we have no information about its construction, is supposed to be built in the 1860's, based on its architectural characteristics. The school, which had four classes, was used as a school until the Exchange of Turkish and Greek Populations and then was transformed into a mansion. The structure is reached from the north and south directions. There are semi open spaces on the first floor of the school with two entrance halls on the ground floor and with arches. From these semi-open units, classes and other usage areas can be reached. Symmetrical plan and volumetry of the structure, together with the ration of the windows draw attention to the stone masons' expertise in cutting and handling the stone. A virtual richness is added to the façades with the curved cornices. The building is not in-use for a long time and as a result, is in a ruinous condition today.
Molu Greek School is a reflection of Anatolia's art and architectural accumulation. This important cultural heritage must be protected, transferred to future generations and must be in service of the village people. The aim of the dissertation is to shed light on the interventions that need to be done for the structure which is in an endangered and worn-out state. With proper interventions, the edifice is expected to gain a new function and with the continuance of regular maintenance, it is anticipated to be handed on the future generations. Thesis contains the measured drawings of Molu Greek School and detailed descriptions of the survey drawings, and the 19th century examples in architecture in Kayseri, examples of Greek primary schools, as well as restitution, restoration and reuse proposals prepared in accordance with the above-mentioned research.



















