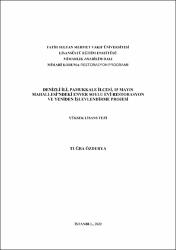| dc.contributor.advisor | Uluengin, Mehmet Bülent | |
| dc.contributor.author | Özderya, Tuğba | |
| dc.date.accessioned | 2020-08-21T12:45:10Z | |
| dc.date.available | 2020-08-21T12:45:10Z | |
| dc.date.issued | 2020 | en_US |
| dc.identifier.citation | ÖZDERYA, Tuğba, Denizli İli, Pamukkale İlçesi, 15 Mayıs Mahallesi'ndeki Enver Soylu Evi Restorasyon ve Yeniden İşlevlendirme Projesi, Fatih Sultan Mehmet Vakıf Üniversitesi Lisansüstü Eğitim Enstitüsü Mimarlık Anabilim Dalı, Yayımlanmamış Yüksek Lisans Tezi, İstanbul 2020. | en_US |
| dc.identifier.uri | https://hdl.handle.net/11352/3114 | |
| dc.description.abstract | Tarihi yansıtan benzersiz yapıların yok olmasının önlenmesi ve varlıklarını
sürdürebilmesi, koruma önlemlerinin alınmasına ve bu yapıların kullanımlarının
devamlılığına bağlıdır. Bunun için yapıların belgelenmesi ve gereken koruma
önlemlerinin alınması önemli aşamaları oluşturmaktadır. Diğer yandan koruma
sürecinde, tarihi yapıların işlevini yeniden değerlendirerek bu yapıları kamusal
kullanıma sunmak, halka tarihi eser farkındalığı kazandırılması açısından önem arz
etmektedir.
Enver Soylu evi, mimari plan şeması, cephe tipolojisi ve mimari elemanları ile
Geleneksel Denizli Evinin bir örneği olması üzerine çalışma yürütülmüştür. Bu
çalışmada, özgün sivil mimarlık örneklerinden olan ve gerekli koruma önlemleri
alınmadığı takdirde yok olma tehlikesi taşıyan Denizli ilindeki, Enver Soylu Evi için
restorasyon ve yeniden işlevlendirme projesi oluşturulması hedeflenmiştir. Tez
çalışmasında ilk olarak; yapının mevcut durumu, bulunduğu çevre, mimari elemanları,
cephe ve plan tipolojisi, rölöve teknik yöntemleri kullanılarak görsel, yazılı ve
bilgisayar destekli çizimler ve analizler ile ortaya konulmuştur. Yapılan analizler,
analoji çalışması, sözlü anlatımlar ve mimari gereklilik doğrultusunda restitüsyon
projesi hazırlanmıştır. Rölöve ve restitüsyon çalışmaları sonucunda, yapının Halkevi
olarak kullanılması işlev önerisi ile restorasyon ve yeniden işlevlendirme projeleri
oluşturularak çalışma tamamlanmıştır.Çalışma sonucunda, tarihi yapıların tadilat ve kullanımları sırasında sahip
oldukları özgün malzeme ve değerlerine zarar verilmemesinin altı çizilerek yapıya
verilen yeni işlevi ile mimari mirasın sürdürülebilirliğine, koruma kullanma
dengesinin sağlanmasına ve gelecek nesillere aktarılmasına katkıda bulunulması
amaçlanmıştır. | en_US |
| dc.description.abstract | Prevention of the disappearance and survival of unique structures that reflect
the history depend on taking requisite protection approaches and continuing use of
these structures. For this, documenting the structures and providing protection
measures are important steps. On the other hand, in the process of conservation, in
order to raise public awareness of historical artifacts, it is important to re-evaluate the
function of historical buildings and present them to public use.This study was carried
out on the fact that Enver Soylu house is an example of a traditional Denizli house
with its architectural plan scheme, facade typology and architectural elements.
In this study, it is aimed to create a restoration and re-functioning project for
Enver Soylu house in Denizli province, which is one of the original civil architecture
examples and is in danger of disappearing if necessary protection measures are not
taken. For the purpose of achieving that object, firstly in this thesis; the current state
of the building, its surroundings, architectural elements, facade and plan typology,
survey technical methods have been demonstrated with visual, written and computer
aided drawings and analyzes. A restitution project has been prepared in line with the
analyzes, analogy study, oral narratives and architectural requirements. As a result of
the survey and restitution studies, the project was completed with the proposal to use
the building as a Community Center, and restoration and re-functioning projects were
created.As a result of the study, it was aimed to contribute to the sustainability of the
architectural heritage, to ensure the balance of use of protection and to transfer it to
future generations with its new function given to the building by underlining not to
damage the original materials and values they have during the renovation and use of
historical buildings. | en_US |
| dc.language.iso | tur | en_US |
| dc.publisher | Fatih Sultan Mehmet Vakıf Üniversitesi, Lisansüstü Eğitim Enstitüsü | en_US |
| dc.rights | info:eu-repo/semantics/openAccess | en_US |
| dc.subject | Denizli | en_US |
| dc.subject | Kültürel Miras | en_US |
| dc.subject | Geleneksel Konut | en_US |
| dc.subject | Restorasyon | en_US |
| dc.subject | Koruma | en_US |
| dc.subject | Denizli | en_US |
| dc.subject | Cultural Heritage | en_US |
| dc.subject | Traditional Dwelling | en_US |
| dc.subject | Restoration | en_US |
| dc.subject | Conservation | en_US |
| dc.title | Denizli İli, Pamukkale İlçesi, 15 Mayıs Mahallesi'ndeki Enver Soylu Evi Restorasyon ve Yeniden İşlevlendirme Projesi | en_US |
| dc.title.alternative | The Restoration and Re-Function Proposal for Enver Soylu House in Pamukkale, Denizli | en_US |
| dc.type | masterThesis | en_US |
| dc.contributor.department | FSM Vakıf Üniversitesi, Lisansüstü Eğitim Enstitüsü | en_US |
| dc.relation.publicationcategory | Tez | en_US |
| dc.contributor.institutionauthor | Özderya, Tuğba | |



















