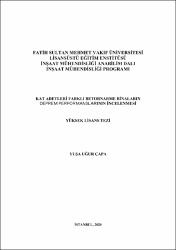Kat Adetleri Farklı Betornarme Binaların Deprem Performanslarının İncelenmesi
Künye
ÇAPA, Yuşa Uğur, Kat Adetleri Farklı Betornarme Binaların Deprem Performanslarının İncelenmesi, Fatih Sultan Mehmet Vakıf Üniversitesi Lisansüstü Eğitim Enstitüsü İnşaat Mühendisliği Anabilim Dalı, Yayımlanmamış Yüksek Lisans Tezi, İstanbul 2020.Özet
Türkiye Bina Deprem Yönetmeliği 2018’de, yeni binalarda yapılacak tasarım yöntemleri, mevcut binalarda ise doğrusal ve doğrusal olmayan hesap yöntemlerinde kullanılacak parametreler ve kurallar belirtilmiştir. Bu tez çalışmasında TBDY 2018’e göre tasarlanan üç katlı, beş katlı ve yedi katlı bina, mevcut binalar kabul edilerek hesap yapılmıştır. Seçilen binaların, TBDY 2018 Bölüm 15’te mevcut binalar için tanımlanan performans hedefleri ile uyuşumu incelenmiştir. Doğrusal ve doğrusal olmayan hesap yöntemleri kullanılarak, elde edilen sonuçlar değerlendirilerek karşılaştırılması yapılmıştır. Ayrıca kat adedi arttıkça hesap yöntemlerinde elde edilen sonuçlardaki değişiklikler araştırılmıştır.
Tez toplam dokuz bölümden oluşmaktadır.
Birinci bölümde güncellenen ve ülkemizde son yönetmelik olan Türkiye Bina Deprem Yönetmeliği (TBDY) 2018’e göre tez içeriğinde kullanılacak olan hesap yöntemlerinin ve bu yöntemleri kullanılırken kullanılacak parametrelerin nasıl bulunduğu ayrıntılı şekilde anlatılmıştır.
İkinci bölümde seçilen üç adet bina esas alınarak, betonarme binaların tasarımı başlığı altında; binaların taşıyıcı sistemlerinin ön boyutlandırılması, malzeme özellikleri, deprem karakteristikleri, boyutlandırmada esas alınan yükler gibi birçok parametre ayrıntılı olarak açıklanmıştır.
Üçüncü bölümde Eşdeğer Deprem Yükü Hesap Yöntemi, dördüncü bölümde Mod Birleştirme Hesap Yöntemi ve beşinci bölümde Zaman Tanım Alanında Doğrusal Analiz Hesap Yöntemi kullanılarak, her bir hesap yöntemi için üç katlı, beş katlı ve yedi katlı binalara ait taban kesme kuvvetleri, tepe yer değiştirmeleri ve devir değerlerinin hesabı yapılmış ve sonuçlar karşılaştırılarak değerlendirilmiştir.
Altıncı bölümde Statik İtme Hesap Yöntemi ve yedinci bölümde Zaman Tanım Alanında Doğrusal Olmayan Analiz Yöntemi kullanılarak, seçilen üç binaya ait deprem performanslarının belirlenebilmesi için gerekli olan plastikleşen kesitlerin maksimum plastik dönme değerlerinin, taban kesme kuvvetlerinin, tepe yer değiştirme değerlerinin, taşıyıcı sistemde oluşan hasar miktarları gibi birçok parametrenin hesabı yapılmış ve sonuçlar karşılaştırılarak değerlendirilmiştir.
Sekizinci bölümde üç farklı binada analiz için kullanılan, doğrusal olan ve doğrusal olmayan toplam beş adet hesap yöntemi; Eşdeğer Deprem Yöntemi, Mod Birleştirme Yöntemi, Zaman Tanım Alanında Doğrusal Analiz Hesap Yöntemi, Statik İtme Yöntemi, Zaman Tanım Alanında Doğrusal Olmayan Analiz Yöntemi kullanılarak elde edilen sonuçlar karşılaştırılmıştır.
Dokuzuncu bölümde göz önüne alınan üç farklı bina için doğrusal ve doğrusal olmayan hesap yöntemlerinin tamamı kullanılarak karşılaştırılan analiz sonuçları değerlendirilmiştir. Turkish Building Earthquake Regulation 2018 states the rules to be used in the design and evaluation of new and existing buildings. It containes linear and nonlinear analysis methods; the rules and the parameters used are explained. In this thesis, the buildings that have three, five and seven stories are designed according to the Turkish Building Earthquake Regulation (TBDY) in 2018. Later, the buildings are accepted as existing buildings and their seismic evaluations have been carried out by using the rules of the Turkish Building Earthquake Regulation 2018 Chapter 15 by employing the corresponding performance targets prescriped for the existing buildings. Linear and nonlinear analysis methods are used and the results are evaluated. In the end a comprehensive comparison of the results has been made. Variations in the application of the linear and nonlinear method and those of the results are displayed in details by considering number of stories.
The thesis consists of nine parts.
In the first part, the rules of the Turkish Building Earthquake Regulation and their application procedures are described in details.
In the second part, three building are selected and their parameters such as; geometry of the structural system and characteristics of the materal, earthquake characteristics and the loada considered, are presented under the title of the design of concrete buildings.
In the third part, the equivalent seismic load analysis method and in the fourth part, the modal superposition method are given. In the fifth part, the linear analysis method in the time domain analysis which is used for each type of selected building is presented. In the numerical application, period, base shear forces, maximum internal forces, moments and displacements, are calculated and the results are given comparatively.
In the sixth part, static pushover analysis and in the seventh part, nonlinear analysis method in the time domain are presented by employing plastic hinges at the endsof the beams and colums in the structural systems of the selected buildings. Time variations of the rotations of the the plastic hinges, the base shear forces, the peak displacements, the level of damages in the plastic hinges (nonlinear deformations) including the variations of various parameters are are illustrated in details. The results evaluated have been compared.
In the eight part, five linear and non linear methods such as; equivalent seismic load method, mode superposition method, linear analysis method in time domain, static pushover, nonlinear analysis method in time domain are used for analysis in three different selected buildings and the results are compared.
In the ninth part, for the three selected buildings, all linear and non linear calculation methods are used and the results of the compared analysis are evaluated.



















