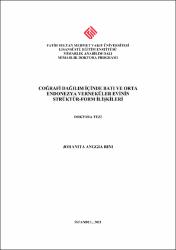| dc.contributor.advisor | Numan, İbrahim | |
| dc.contributor.advisor | İdham, Noor Cholis | |
| dc.contributor.author | Rini, Johanita Anggia | |
| dc.date.accessioned | 2021-08-31T13:39:32Z | |
| dc.date.available | 2021-08-31T13:39:32Z | |
| dc.date.issued | 2021 | en_US |
| dc.identifier.citation | RİNİ, Johanita Anggia, Coğrafi Dağılım İçinde Batı ve Orta Endonezya Verneküler Evinin Strüktür-Form İlişkileri, Fatih Sultan Mehmet Vakıf Üniversitesi Lisansüstü Eğitim Enstitüsü Mimarlık Anabilim Dalı Mimarlık Doktora Programı, Yayımlanmamış Doktora Tezi, İstanbul 2021. | en_US |
| dc.identifier.uri | https://hdl.handle.net/11352/3882 | |
| dc.description.abstract | Endonezya 633 etnik gruptan oluşuyor ve her birinin kendi halk geleneği ve
verneküler evi var. Bu evlerin çeşitli biçimleri ve yapıları vardır, bunlar sadece yük
dağılımının teknik sorununa bir çözüm değil, aynı zamanda sosyal-kültürel-manevi
bir sistemin temsilidir. Araştırmanın amacı, Endonezya'daki verneküler evin coğrafi
dağılımındaki strüktür ve form arasındaki ilişkiyi belirlemektir. Strüktür ve çeşitli
değişkenler arasındaki ilişki araştırılacaktır.
Araştırma için seçilen değişkenler; yük dağılımı, işlevi, coğrafi durumu,
estetik düşüncesi ve sosyo-kültürel sistem-değer-inanç. İlişkinin anlaşılmasıyla,
seçilen strüktürel sistem ve formun arkasındaki nedenler açıklanabilir. Endonezya'da,
çeşitli doğal ortamlara sahip çeşitli bölgeler araştırma yerleri olarak seçilecektir,
böylece verneküler ev ve coğrafi dağılım arasındaki ilişki görülebilir. Bu çalışmada
Endonezya'daki verneküler evlerin tüm strüktürel tipolojilerinin temsil edilmesi
beklenmektedir, bunlar dikme - kiriş ayaklı evi, kazık temelli ev, yüzen ev ve masif
platform temelli ev strüktür tipinden oluşmaktadır.
Bu araştırma, Batı ve Orta Endonezya vernaküler evinin genel strüktür
özelliğinin, rijit olmayan bağlantılarla ahşap malzeme kullanan çerçeve yapı sistemi
olduğunu göstermektedir. Belirli bölgelerde strüktür tipolojilerin belirli coğrafi
özelliklerle dağılımına yönelik bir eğilim vardır. Miktar açısından, dikme - kiriş
ayaklı evinin türleri en çoktur. Strüktür yüklere maruz kaldığında simülasyon,
deformasyonların genellikle üst strüktür veya çatıda görünür, orta ve alt strüktürlerde
daha az görünür olduğunu göstermektedir.
Fonksiyonel olarak, evin işlevsel düzenini bölmek için strüktür modüller
kullanılır. Formel bir estetik anlayışla ele alındığında, vernaküler evlerin strüktürüne,
yatay uzunlamasına eksene sahip bir kütle hakimdir ve bunların birkaçında
ortalanmış bir kompozisyon vardır. Bu strüktürlerin çoğu tamamen simetriktir.
Strüktür aynı zamanda fiziksel olmayan kavramları, yani geleneksel sosyal düzeni,
geleneksel ruhsal sistemi ve cinsiyet ayrımını yansıtır. | en_US |
| dc.description.abstract | Indonesia consists of 633 ethnic groups, and each one tends to have its own
folk tradition and vernacular house. These houses have various forms and structures,
that are not only a solution for the technical problem of load distribution but also a
representation of a social-cultural-spiritual system. The aim of the research is to
identify the relation between structure and form in the geographical distribution of
vernacular house in Indonesia.
The variables chosen for exploration are; load distribution, function,
geographical condition, aesthetical consideration, and socio-cultural system-valuebelieve.
By understanding the relation, the reasons behind the chosen structural
system and form can be explained. Several regions in Indonesia with the various
natural setting will be selected as research locations so that the relation between
vernacular house and geographical distribution can be seen. All structural typologies
of vernacular houses in Indonesia are expected to be represented in this study,
consists of post and beam, pile house, raft house, and massive platform structural
type.
This research shows that the general structural characteristic of West and
Central Indonesian vernacular house is frame structural system using wood material,
with non rigid connections. There is a tendency for the distribution of structural
typologies in certain region with specific geographical characteristic. In terms of
quantity, post and beam types are the most numerous. When the structure is exposed
to loads, simulation shows that deformations are generally visible in the upper
structure or roof, and less visible in the middle and sub structure.
viii
Functionally, structural modules are used to divide the functional layout of
the house. From the formal aesthetic approach, most of the structures have a
horizontal longitudinal composition, and few have a centered composition. Most of
these structures are completely symmetrical. The structure also reflects non-physical
concepts namely traditional social order, traditional spiritual system, and gender
segregation. | en_US |
| dc.language.iso | tur | en_US |
| dc.publisher | Fatih Sultan Mehmet Vakıf Üniversitesi, Lisansüstü Eğitim Enstitüsü | en_US |
| dc.rights | info:eu-repo/semantics/openAccess | en_US |
| dc.subject | Verneküler Evi | en_US |
| dc.subject | Ahşap Evi | en_US |
| dc.subject | Strüktür | en_US |
| dc.subject | Coğrafi Dağılım | en_US |
| dc.subject | Endonezya | en_US |
| dc.subject | Vernacular House | en_US |
| dc.subject | Wooden House | en_US |
| dc.subject | Structure | en_US |
| dc.subject | Geographical Distribution | en_US |
| dc.subject | Indonesia | en_US |
| dc.title | Coğrafi Dağılım İçinde Batı ve Orta Endonezya Verneküler Evinin Strüktür-Form İlişkileri | en_US |
| dc.title.alternative | Structure and Form Relation in Geographical Distribution of Vernacular House in West and Central Indonesia | en_US |
| dc.type | doctoralThesis | en_US |
| dc.contributor.department | FSM Vakıf Üniversitesi, Lisansüstü Eğitim Enstitüsü, Mimarlık Ana Bilim Dalı Ana Bilim Dalı | en_US |
| dc.relation.publicationcategory | Tez | en_US |
| dc.contributor.institutionauthor | Rini, Johanita Anggia | |



















