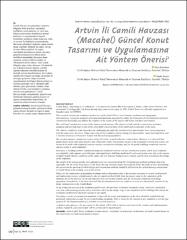Artvin İli Camili Havzası (Macahel) Güncel Konut Tasarımı ve Uygulamasına Ait Yöntem Önerisi
Künye
KARAHAN, Esra & Suphi SAATÇİ. "Artvin İli Camili Havzası (Macahel) Güncel Konut Tasarımı ve Uygulamasına Ait Yöntem Önerisi". Tasarım Kuram, 18.35 (2022): 172-193.Özet
Camili Havzası’nın geleneksel mimarisi,
bölgenin iklim koşulları, topoğrafya
özellikleri, yerel malzeme ve yerel inşa
bilgisi çerçevesinde alınabilecek mimari
kararların ve uygulamaların başarılı
örneklerini içermekte, bölge insanının, doğa
ve çevresi ile ilişkilerini yansıtmaktadır.
Havzanın geleneksel mimarisi yapım sistemi
ahşap yığmadır. Bölgede bu yapım tekniği
ile inşa edilen yapıların, ön yapım
mantığında kurgulanmış olması, havzanın
geleneksel mimarisinin dikkat çekici
özellikleri arasındadır. Havzanın insan
yaşamını zorlayıcı iklim koşulları, iş
imkânlarının kısıtlı olması, yıllar içinde
bölgeden göçe neden olmuştur. Günümüzde
ise, iyileşen karayolu ulaşımı, yerelde
yapılan kalkınma öncelikli projeler ile
ekolojik tarımın desteklenmesi, sivil toplum
örgütlerinin bölgede yürüttüğü çalışmalar ile
arıcılığın gelişmesi, doğa turizminin
yaygınlaşması ile bölgeye ilginin artması ve
turizmin getirdiği yeni iş olanakları gibi
etkenler, geri göçe neden olmakta, artan
nüfusla birlikte yeni konutların yapılması
zorunlu hale gelmektedir. Camili
Havzası’ndaki yerleşimlerde, güncel konut
üretiminde izlenmesi gereken tasarım ve
yapım yöntemlerinin araştırılması, bu
makalenin çalışma konusu olmuştur. Camili Basin, comprising of six settlements, is located in the Eastern Black Sea region of Turkey, within Artvin Province and
surrounded by biologically rich forests having high conservation value. In 2005, Camili Basin was officially registered as a
biosphere area by UNESCO.
This research includes the traditional architecture of the Camili Basin, local climatic conditions and topographic
characteristics, successful examples of architectural decisions and practice within the framework of local materials and local
construction knowledge and reflects the relations of the people of the region with nature and their environment.
The traditional construction system of the basin is wood masonry. The structures built with this construction technique
designed with pre-built logic is one of the remarkable characteristics of the traditional architecture of the basin.
The climatic conditions of the basin that are challenging for daily life and limited job opportunities have caused migration
from the region over the years. Today, improving living conditions and increasing job opportunities cause back-migration, and
it becomes necessary to build new houses with the increasing population.
The wooden masonry construction system being still viable, is used in the new constructions. However, it is observed that
garden floors made with stone masonry and living floors made with wooden carcass in the traditional construction system, are
started to be made with reinforced concrete carcass construction technique, and for the public buildings reinforced concrete
carcass system is used completely.
Structures or building sections constructed using the reinforced concrete carcass construction system, which local craftsmen
are unfamiliar with, appears as problematic and unqualitative buildings aesthetically and construction-wise, due to the reasons
of highly humid climatic conditions of the region, the soil structure being prone to erosion, and the lack of technical knowledge
of the craftsmen.
The people of the region and the local administrators are concerned about the structural and aesthetic problems that arise
especially with the newly built houses in the basin, but any solutions cannot be produced. From this point of view, determining
the answers to the question of which design and construction methods should be followed in the current housing construction
in Camili Basin is the working area of this article.Today, for the construction of qualitative buildings with architectural value, it has become necessary to receive architectural
and engineering services of professionals who are experts in their fields, from the project stage to the completion of the
building, due to the diversity of current materials and construction systems, and the increasing complexity of building
equipment. Nevertheless, it has been observed that aforementioned services could not or were not intentionally received in the
house constructions in the Camili Basin.
In the production process of the traditional architecture, the unwritten traditional standards system, which was established
over time with social agreements, plays a decisive role from the design stage to the completion of the building which forms the
traditional architectural character specific to the region.
Nowadays, a series of construction standards in line with the needs and tendencies of the local should be established and
developed, taking into account the universal building standards. What is meant by the concept of new standards is not the type
projects for the implementation of a structure or several structures.
Architects and engineers who are experts in their fields will be able to take an active part in the creation and implementation
of these standards, and construction will be carried out by local builders.
Kaynak
Tasarım KuramCilt
18Sayı
35Bağlantı
https://jag.journalagent.com/tasarimkuram/pdfs/DTJ-69077-RESEARCH_%28THESIS%29-KARAHAN.pdfhttps://hdl.handle.net/11352/4151



















