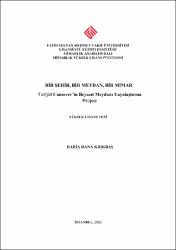| dc.contributor.advisor | Düzenli, Halil İbrahim | |
| dc.contributor.author | Kırkbaş, Rabia Rana | |
| dc.date.accessioned | 2023-02-20T11:49:24Z | |
| dc.date.available | 2023-02-20T11:49:24Z | |
| dc.date.issued | 2022 | en_US |
| dc.identifier.citation | KIRKBAŞ, Rabia Rana, Bir Şehir, Bir Meydan, Bir Mimar: Turgut Cansever’in Beyazıt Meydanı Yayalaştırma Projesi, Fatih Sultan Mehmet Vakıf Üniversitesi Lisansüstü Eğitim Enstitüsü Mimarlık Anabilim Dalı Mimarlık Yüksek Lisans Programı, Yayımlanmamış Yüksek Lisans Tezi, İstanbul 2022. | en_US |
| dc.identifier.uri | https://hdl.handle.net/11352/4291 | |
| dc.description.abstract | Beyazıt Meydanı yüzyıllardır farklılaşan ihtiyaçlar, zihniyetler doğrultusunda bazı dönüşümlere maruz kalmıştır. Meydan için önemli tarihler Bizans Dönemi, 1453 fetih sonrası Eski Saray’ın inşası,1501-1506 arasında Beyazıt Külliyesi’nin inşası, 1865 yılında Harbiye Nezareti’nin yapımı, 1926 yılında oval havuzlu döner trafik kavşağı ve 1957’de karayolu kavşağı düzenlemesi olarak sıralanabilir.
1957 yılındaki müdahale sonrasında alan artık bir meydan olmaktan çıkmış, şehrin önemli bir sorunu haline gelmiştir. Motorlu araç trafiği meydanı yaşanmaz hale getirmiş ve gelen tepkiler üzerine Beyazıt Meydanı’nı düzenlenmek üzere bir yarışma açılarak, Prof. Sedat Hakkı Eldem, İtalyan Milli Şehircilik Enstitü Başkanı Prof. Luigi Piccinato ve Münih Şehri’nin Baş Mimarı Prof. Hans Högg gibi ünlü şehir planlamacılar davet edilmiştir. Yarışma, tasarımcılar arasında yapılan açık sunumlar ve karşılıklı tartışmalar sonunda 1960 yılında Turgut Cansever’in teklifinin seçilmesiyle neticelenmiş ve projenin uygulanması kararlaştırılmıştır. Cansever projesinin birincil ve en önemli kararı meydanın mutlak yayalaştırılmasıdır. Bir diğer ana karar ise ana meydan kotunun Beyazıt Camisi ve Medresesi’nin giriş kapılarının kotuna göre belirlenmesi ve tasarımın abidelerin yönlenişlerinin yani kıble yönünün esas alınarak oluşturulmasıdır. İstanbul Üniversitesi kapısının, kıble yönüne göre 45 derece dönük olmasının yarattığı Beyazıt Camisi’ni önemsizleştirme probleminin, kapı önünde tasarlanacak setler ve merdivenlerle çözülmesi, meydanın kot probleminin çözümü amacıyla da cami etrafında setler düzenlenerek ağaçlandırılması,ana meydan kotuna ulaşabilmek için Ordu Caddesi kotunda bir alt meydan oluşturulması ve ana kota yavaşça yükselen bir rampa ile çıkma önerisi, tasarımın diğer önemli kararlarıdır. Cansever’in meydanı tasarlama öyküsü, düşünce yapısı ve projenin bazı incelikleri bu çalışmada detaylı olarak ele alınmaktadır. | en_US |
| dc.description.abstract | For centuries, Beyazit Square was subject to alterations due to differing needs and approaches of each period. Important dates for the Square include the Byzantium period followed by the construction of Old Palace after the conquest, then the construction of the Beyazit complex during 1501-1506 ; the addition of the Ministry of War (Harbiye Nezareti)in 1865 ; the 1926 round point which encircles an oval fountain and the highway junction of 1957.
After the intervention of 1957, the area was no longer considered a square and thus became an issue in the city. Renowned city planners were invited to a competition in order to rearrange the Beyazit Square, including Prof. Sedat Hakkı Eldem, Italian President of the National Urbanism Institute Prof. Luigi Piccinato, and the Chief Architect of Munich, Prof. Hans Högg. Following extensive discussion and presentations among the architects, the competition ended in 1960 with the selection of Turgut Cansever’s proposal, which was later implemented. The most significant priority of Cansever’s project was the pedestrianization of the Square. Another prime concern was the consistency of the main Square’s elevation with that of the entrance doors of the Beyazit Mosque and the Madrasa, as well as the architectural design based on the qibla direction. Other decisions entailed the case of the door of Istanbul University (as its qibla directed was distorted by 45 degrees); the resolution of the initial trivialization of Beyazit Mosque by designing embankment and stairs in front of the main gate; the arrangement of embankment and afforestation around the mosque to rectify the existing elevation problem of the square; the formation of a sub square and a ramp proposition (to slowly increase elevation) at Ordu Street to match the elevation of the main square. Cansever’s narration in designing the square, his frame of mind, and the details of the project are discussed in detail in this study. | en_US |
| dc.language.iso | tur | en_US |
| dc.publisher | Fatih Sultan Mehmet Vakıf Üniversitesi, Lisansüstü Eğitim Enstitüsü | en_US |
| dc.rights | info:eu-repo/semantics/openAccess | en_US |
| dc.subject | Turgut Cansever | en_US |
| dc.subject | Beyazıt Meydanı | en_US |
| dc.subject | Yayalaştırma Projesi | en_US |
| dc.subject | Meydan | en_US |
| dc.subject | İstanbul Üniversitesi | en_US |
| dc.subject | Beyazit Square | en_US |
| dc.subject | Pedestrianization | en_US |
| dc.subject | Square | en_US |
| dc.subject | Istanbul University | en_US |
| dc.title | Bir Şehir, Bir Meydan, Bir Mimar: Turgut Cansever’in Beyazıt Meydanı Yayalaştırma Projesi | en_US |
| dc.title.alternative | A City, A Square, An Architect: Turgut Cansever’s Istanbul Beyazit Square Pedestrianization Project | en_US |
| dc.type | masterThesis | en_US |
| dc.contributor.department | FSM Vakıf Üniversitesi, Lisansüstü Eğitim Enstitüsü, Mimarlık Ana Bilim Dalı Ana Bilim Dalı | en_US |
| dc.relation.publicationcategory | Tez | en_US |
| dc.contributor.institutionauthor | Kırkbaş, Rabia Rana | |



















