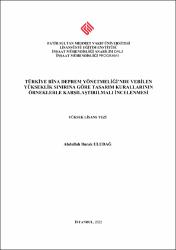Türkiye Bina Deprem Yönetmeliği’nde Verilen Yükseklik Sınırına Göre Tasarım Kurallarının Örneklerle Karşılaştırılmalı İncelenmesi
Künye
ULUDAĞ, Abdullah Burak, Türkiye Bina Deprem Yönetmeliği’nde Verilen Yükseklik Sınırına Göre Tasarım Kurallarının Örneklerle Karşılaştırılmalı İncelenmesi, Fatih Sultan Mehmet Vakıf Üniversitesi Lisansüstü Eğitim Enstitüsü İnşaat Mühendisliği Anabilim Dalı İnşaat Mühendisliği Programı, Yayımlanmamış Yüksek Lisans Tezi, İstanbul 2022.Özet
Betonarme binaların tasarımı düşey yükler ve deprem yükleri altında yapılır.
Düşey yükler, TS498 de tanımlı olup, deprem yükleri de Türkiye Bina Deprem
Yönetmeliği (TBDY)’nde verilmiştir. TBDY’ de tasarım kuralları binanın Deprem
Tasarım Sınıfı (DTS)’na bağlı olarak öngörülmüştür. Aynı yönetmelikte binaların
yükseklik sınırı DTS ve Bina Yükseklik Sınıfı (BYS)’na bağlı olarak tanımlanmıştır.
Bu sınır yükseklik 70m ile 105m arasında değişmektedir.
Yüksek binalar için, yönetmeliğin “Deprem etkisi altında yüksek bina taşıyıcı
sistemlerinin tasarımı için özel kurallar” bölümünde özel tasarım kuralları
bulunmaktadır. Bu sınırın üstünde bulunan binalar Yüksek Bina olarak tanımlanır ve
bunlar için daha ayrıntılı tasarım kuralları verilmiştir. DTS, Bina Kullanım Sınıfı
(BKS) ve deprem tehlikesine bağlı olarak belirlenir. Binaların taşıyıcı sistemlerinin
tasarım kuralları binanın kullanımına ve deprem tehlikesine bağlı olarak Dayanıma
Göre Tasarım ilkeleri yanında, Şekil Değiştirmeye Göre Tasarım kurallarını da
içermektedir. Sunulan çalışmada yüksek binaların tasarım kuralları, diğer türden
binaların tasarım kuralları yüksek bina tanımının alt sınırında bulunan bir örnek bina
alınarak, bu binanın tasarımı yüksek bina kuralları uygulanmadan ve uygulanarak
yapılacak ve sonuçlar karşılaştırılmalı olarak verilmektedir. Bina tasarımında, pek çok
parametrenin bulunması sebebiyle seçilen örnekte taşıyıcı sistemin olabildiğince
düzgün olması, planda orta bölümde yoğun perdeleri içeren bir çekirdek bölümünün
bulunması, kirişli plak döşemeli olması öngörülmüştür. Bunun yanında, binanın yükseklik dışındaki parametrelerden deprem etkisi, faydalı yük değeri uygun aralıkta
değiştirilerek iki tasarıma olan etkileri incelenmiştir. The design of reinforced concrete buildings is made under vertical loads and
earthquake loads. Vertical loads are defined in TS498 and earthquake loads are also
given in the Turkish Building Seismic Code (TBDY). In TBDY, the design rules are
stipulated depending on the Earthquake Design Class (DTS) of the building. In the
same regulation, the height limit of buildings is defined depending on DTS and
Building Height Class (BYS). This limit height varies between 70m and 105m.
For high-rise buildings, there are special design rules in the "Special rules for
the design of tall building carrier systems under the influence of earthquake" section
of the regulation. Buildings above this limit are defined as Tall Buildings and more
detailed design guidelines are given for them. It is determined depending on the
Earthquake Design Class (DTS), Building Use Class (BKS) and earthquake hazard.
The design rules of the structural systems of the buildings include the Design
According to Deformation rules as well as the Design According to Strength principles
depending on the use of the building and the earthquake hazard. In the presented study,
the design rules of high-rise buildings and the design rules of other types of buildings
are taken as a sample building, which is at the lower limit of the definition of high-rise
building, and the design of this building will be done without applying and applying
the high-rise building rules, and the results are given comparatively. In the building
design, due to the presence of many parameters, it is envisaged that the carrier system
should be as smooth as possible in the selected example, there should be a core section
containing dense shears in the middle section of the plan, and slab flooring with and without beams. In addition, the structural system layout, earthquake effect, useful load
value, which are parameters other than the height of the building, were changed within
the appropriate range and their effects on the two designs were examined.



















