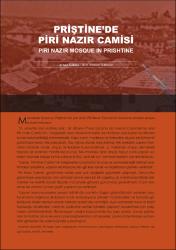Priştine’de piri nazır camisi
Citation
GÖKTAŞ, Aynur. "Priştine’de piri nazır camisi."Restorasyon Yıllığı Dergisi, 13 (2016): 174-187.Abstract
Makalede Kosova, Priştine’de yer alan Piri Nazır Camisi’nin koruma-onarım projesi
anlatılmaktadır.
15. yüzyılda inşa edilmiş olan, bir dönem Prens Lazar’ın da mezarını barındırmış olan
Piri Nazır Camisi’nin, bölgedeki hem Müslüman hem de Hristiyan topluluklar tarafından
kutsal kabul edildiği bilinmektedir. Yapı, cami, medrese ve türbeden oluşan bir külliyenin
günümüze kalan tek parçasıdır. Taş yığma olarak inşa edilmiş, tek mekânlı yapının hariminin
üstünde, konik, ahşap bir kubbesi bulunmaktadır. İç mekânda ahşap dikmelerle
taşınan bir kadınlar mahfili mevcuttur. Tek minaresi olan ahşap topuz çatılı yapının eskiden
önünde ahşap kırma çatıyla örtülü, açık bir son cemaat mekânı yer almaktaydı.
Yazıda, Piri Nazır Camisi’nin belgeleme çalışmaları ile yapı ve çevresiyle ilgili tarihsel araştırmalar
anlatılmış, yapının restitüsyonu ile ilgili kaynaklar ve hazırlanan çizimler verilmiştir.
Piri Nazır Camisi, günümüze kadar pek çok değişiklik geçirerek ulaşmıştır. Mevcutta,
günümüze ulaşmayan son cemaat yerine yeni bir ek yapılmış, iç mekânında litürjik elemanları
ve mahfili büyük ölçüde müdahale görerek günümüze gelebilmiştir. Cami arazisine
de zaman içinde çeşitli yapılar inşa edilmiştir.
Yapının koruma-onarım projesi dâhilinde caminin özgün görüntüsünün yeniden oluşturulmasını
sağlayacak kapsamlı bir restorasyona yönelik müdahaleler ve burada gözetilecek
ilkeler detaylı olarak makale içerisinde verilmiştir. Aynı zamanda Kosova İslam
Topluluğu tarafından caminin kadastral sınırları içindeki yapıların kaldırılması için çalışmalar
yürütülmektedir. Restorasyon projesi kapsamında bu yapı sınırları içinde planlanan
bir hafızlık okulu ile yeni cami müştemilatına ait projeler, çevre düzenlemesi ve bunların
görselleri de yazının içinde sunulmuştur. In this article the conservation Project of the Piri Nazir Mosque is presented.
The 15th century building of the Piri Nazir Mosque is respected by both Islamic and
Christian communities of the region because it has housed the grave of Prince Lazar for
a long time. The mosque is the only building remained from a complex that was consisted
of a mosque, a madrasa and a tomb. The stone masonry building has a single
praying hall which is covered with a conical wooden dome inside. There is a mezanine
that was built for women carried by wooden columns. The building has a single minaret
and by the time it was built there was an open narthex infront of the building that was
covered with a wooden roof.
In the paper, the documentation of The Piri Nazir Mosque, the historical researches of
the building and its environments are given while the sources for its restitution and restitution
drawings are presented.
The Piri Nazir Mosque reached today with many alterations. There is an addition in
place of the narthex of the building which is lost. The liturgi cal elements of the building
and its mezanine had many interventions. And in time the authentic site of the Piri Nazir
Complex is occupied with many buildings.
The conservation project of the mosque contains extensive interventions to restore
the mosque to its authentic apparence and provides detailed principles for the restoration.
The Islamic Community of Kosovo is working to remove the buildings that
occupy the site. The drawings for a Hifz School and an auxiliary building which are
planned to be built on the site of the mosque were presented in the paper with its
visual materials.
URI
https://www.vgm.gov.tr/vgm/vgmdergi/restorasyon/sayi13/files/assets/common/downloads/vry_13.pdfhttps://hdl.handle.net/11352/2655
Collections
- Restorasyon Yıllığı [142]



















