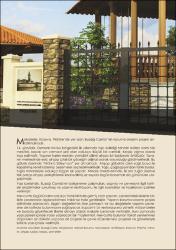Kosova yarar çeribaşı / Buzağı camisi
Künye
GÖKTAŞ, Aynur, & Zahide Çiğdem ALAS. "Kosova yarar çeribaşı / Buzağı camisi." Restorasyon Yıllığı Dergisi, 13 (2016): 42-55.Özet
Makalede, Kosova, Piriştine’de yer alan Buzağı Camisi’nin koruma-onarım projesi anlatılmaktadır.
14. yüzyılda, Osmanlı’nın bu bölgedeki ilk yıllarında inşa edildiği tahmin edilen cami tek
mekânlı, kapalı son cemaat yeri olan oldukça küçük bir camidir. Kerpiç yığma olarak
inşa edilmiştir. Yapının harim mekânı yirmidört dilimli ahşap bir kubbeyle örtülüdür. Tavanın
merkezinde eski, ahşap çıtalı bir göbeğin orijinal olarak korunduğu görülmektedir. Bu
göbek üzerinde “Mühr-ü Süleyman” yer almaktadır. Ahşap göbekte üzeri yağlı boya ile
kapatılmış renkli kalemişi bezemeler seçilebilmektedir. Yapı, çağdaşlarından farklı bodur,
tuğla minaresiyle oldukça özgün bir yapıdır. Minare merdiveninde, iki sıra tuğla üzerine
tek parça ahşap yerleştirilerek imal edilmiş az sayıda özgün basamak da günümüze ulaşabilmiştir.
Yazı içerisinde, Buzağı Camisi’nin belgeleme çalışmaları, yapıyla ve çevresiyle ilgili tarihsel
araştırmalar sunulmuş ve yapının restitüsyonu ile ilgili kaynaklar ve hazırlanan çizimler
verilmiştir.
Mevcutta özgününden oldukça farklı bir hale gelmiş olan yapının, çevresindeki eklerle birlikte
çevresinde algılanabilmesi imkânsız hale getirilmiştir. Yapının koruma-onarım projesi
dâhilinde planlanan, özgün değerlerinin öne çıkmasını ve bu değerlerle yapının çevresine
de katkıda bulunmasını sağlayacak kapsamlı bir restorasyona yönelik müdahaleler
ve burada gözetilecek ilkeler detaylı olarak makale içerisinde verilmiştir. Aynı zamanda
yapı parseli içinde inşası yapılacak bir müştemilat, mevcutta bulunan fakat yenilenmesi
düşünülen bir dükkân yapısına ait projeler ile çevre düzenlemesi, projeleri ve görselleriyle
birlikte yazı içinde verilmiştir. In this article the conservation Project of the Buzagi (Yarar Ceribasi) Mosque which is located
in Prishtine in Kosovo is presented.
The Buazgi Mosque is a very small mosque built in the 14th century during the first years of
the Ottoman rule with a single praying halla and a closed narthex. It was built with mudbricks.
The praying hall of the building is covered with a wooden dome taht consists of 24
slices. There is an authentic navel preserved in the middle of the wooden dome which
shows the Seal of Solomon. There are also traces of kalemisi ornaments on the wooden
dome that are covered with paint. Buzagi Mosque is a very authentic building differs
from the mosques of its era with a very short and thick minaret on its side. The minaret
stairs also has a few authentic stairs built of wood over two rows of brick.
In the paper, the documentation of the Fatih Mosque, the historical researches of the
building and its environments are given while the sources for its restitution and restitution
drawings are presented.
The building had many alterations and today it is impossible to get any sight of the building
with many buildings added to its street facade. The conservation project of the
mosque contains extensive interventions to restore the mosque to its authentic space
organization and its authentic apparence and provides detailed principles for the restoration.
Also through this restoration project a new auxiliary building for the mosque and
a small store is planned. These projects with landscape design are also presented in this
paper with its visual materials.
Bağlantı
https://www.vgm.gov.tr/vgm/vgmdergi/restorasyon/sayi13/files/assets/common/downloads/vry_13.pdfhttps://hdl.handle.net/11352/2649
Koleksiyonlar
- Restorasyon Yıllığı [142]



















